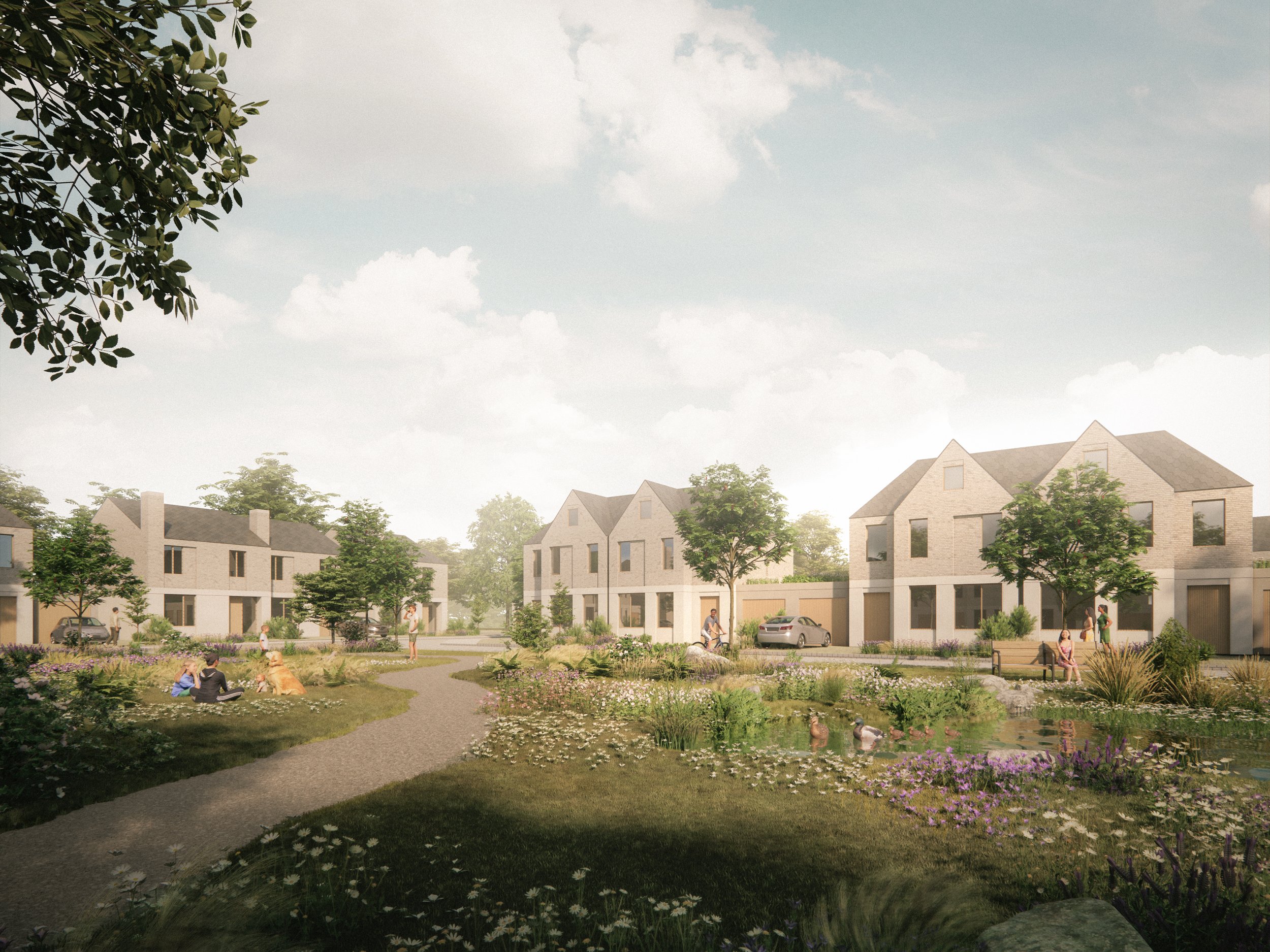
The Homes
90 beautifully crafted new homes, thoughtfully designed to blend naturally with the surrounding area.
Addressing the local demand and providing much needed housing required to meet increased government targets for Broxbourne, the plans include a mix of homes, with 50% designated as affordable. The low-rise housing, will deliver country charm with a contemporary style, enhanced by lush landscaping and public open spaces, to contribute positively to the character and overall setting of the village.
The placement and height of the buildings have been thoughtfully designed to minimise visual impact on neighbouring homes, allowing the development to seamlessly integrate as an extension of the existing village.
The taller homes are positioned away from sensitive edges and neighbouring properties.
Homes close to the edges of the site, next to open spaces or existing properties, are limited to two storeys, to create a more rural and harmonious setting along the border of the development.
Key Features:
Providing much needed new homes
Up to 90 homes ranging from starter to family dwellings to meet the needs of Broxbourne’s residents
Building Layout
Small blocks or detached houses with generous spacing and large private back gardens. Surrounded by public open space and designed to align with existing development to the east
Housing Mix
50% affordable housing, exceeding council guidelines. Unit sizes align with the Council’s Affordable Housing Strategy
Building Height
2 to 2.5 storeys with pitched roofs, maintaining the character of the local area
Vehicle Access
Convenient access points to site will ensure safe pedestrian/cycle access without detrimental impact on traffic flow
Parking
All detached houses have at least two on-plot parking spaces and larger 4-bed homes include a garage
Cycle Storage
For all residential units, typically in a locked shed in the rear garden.



